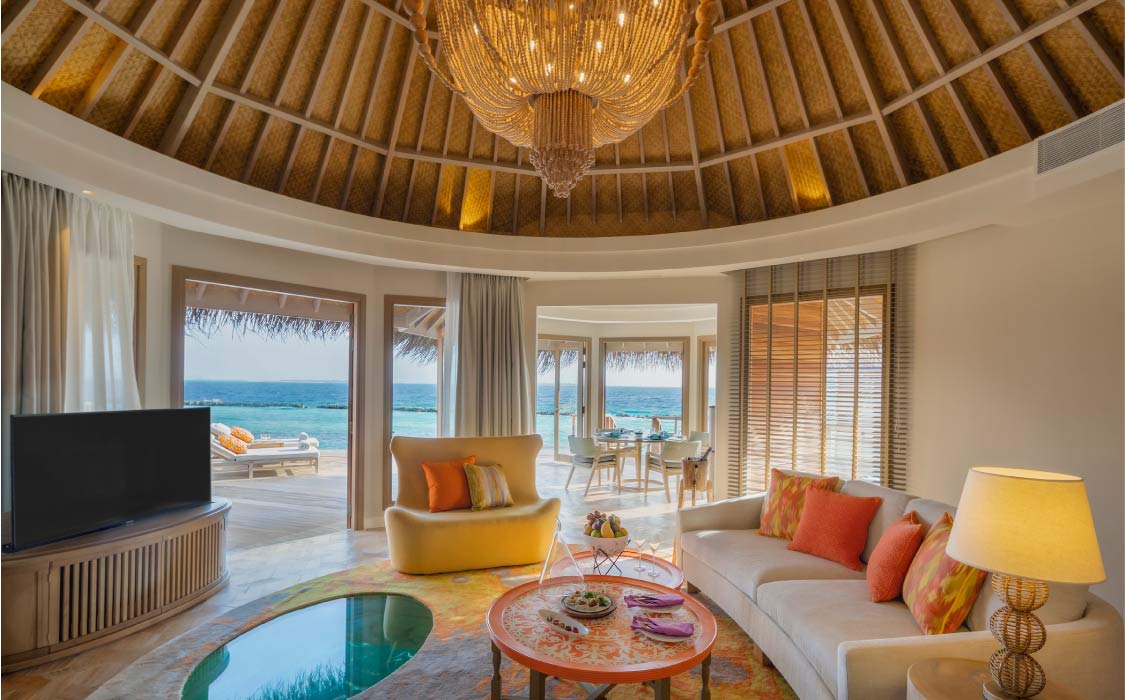
The Nautilus encapsulates what can be achieved beyond the constraints of time. It creates an architecture of whims that uniquely fit together; from its free spirited experiences to its unscripted dining, The Nautilus gives you the freedom the simply be. This resonates within the island’s physical architecture too. From its framed vistas to the colour schemes and perpetual cylindrical motif taken from the nautilus shell, The Nautilus is a paradise compendium of rich architecture, design and consideration.
Delve into the details of The Nautilus’ architecture and design below, where seemingly superfluous details transform into absolute milestones of the island’s design ethos.
- Circular architectural forms
The architectural theme of interconnecting circles makes for an interesting and fluid flow of spaces. In the case of the houses and residences, this allows guests to experience both a large, seamless flowing space, or, through use of grand doors or sliding partitions, to articulate that volume into a series of more intimate chambers, for relaxing, entertaining, resting, and indulgent bathing.
The circular interior spaces created by this architectural theme require an unconventional approach to interior space planning, with furniture either framed in alcoves punctuating the curved walls, or floating centrally within the spaces, and allowing space to flow all around. Bathrooms are similarly arranged, with central bathtubs and free-standing vanity counters.
An aerial view of these pavilions clearly displays the architectural theme, and reveals how the sum of their components combine to subtly reflect the resort’s name – The Nautilus – in their expressive curves.
2. Roofs
The circular pitched roofs of the residences and public pavilions provided opportunities for innovative and decorative treatment of the ceilings, where exposed roof timbers are arranged to create a variety of eye-catching radial designs, each unique to its particular building. The larger public pavilions feature ‘lantern’ windows at their tops, letting ever-changing daylight into the heart of the spaces below.
The beauty of these ceilings is enhanced in the evenings by discreet architectural up lighting, which outlines the rafters, while another layer of detail and visual interest is provided by the shadows cast from the bohemian-themed chandeliers hung from the apex of each roof, each one again unique to its location.

3. Framed vistas
Punched openings of various scales are carefully located in the curved walls of each pavilion and residence, to provide controlled and focused vistas where the surroundings demand it, and broader, panoramic views from other spaces, where indoors and outdoors merge seamlessly.
A high degree of privacy is achieved by the careful placement of fenestration, which, combined with the lush exterior softscape strikes the ideal balance between views and seclusion.
4. Colour schemes
While the exteriors of the residences and pavilions are kept deliberately neutral and natural in their colours, the interior colour schemes – in line with the ‘bohemian’ theme of the resort – feature flamboyant tones and accents.
Each category of accommodation, as well as each of the public pavilions, has its own key colourway, always accented by a range of contrasting but complimentary shades, giving each a unique visual identity, while also achieving harmony with the colour tones of their natural surroundings.
5. Lighting
Lighting is soft and subtle, using indirect sources to create an inviting ambience. Key architectural features, artworks and decorative artifacts are lit with stronger, focused lighting, providing dramatic contrast without overwhelming the mood.
Floor lanterns feature throughout the resort, with an individual, unique design assigned to each of the public pavilions. Some of these glow softly to provide ambient lighting to their immediate surroundings, while others cast defined patterns of light and shadow on to the decks and pathways around them, aiding and informing wayfinding, and enhancing the individual identity of each pavilion.
The main swimming pool features a theatrical lighting installation within an elaborately inlaid mosaic of a nautilus. As the sun sets and night descends, the programmed, animated lighting brings the nautilus to life, as it appears to rise through the water.
The design of the decorative light fittings continues the bohemian theme, through macramé & beaded chandeliers, pendant lamps with colourful dip-dyed rope shades, and elaborately woven hanging light sculptures in bamboo & rattan. Once again these impart an individual identity to each of the resort’s pavilions and residences.

6. Carpet Designs
The residence’s bespoke carpets feature abstracted, reef-inspired designs, which remind guests of the beauty of their surroundings from within their rooms.
The carpets of the over-water residences provide that visual connection in a more literal manner, with oval cut-outs over a viewing glass in the sitting room’s floors, framing views of the lagoon below.
Area rugs at selected public pavilions depict combine elaborate mandala patterns with intricate macramé techniques to perfectly capture the bohemian mood.
7. Fabric Patterns
Accent fabrics are generally in two themes, which are often combined to provide rich, visual accents and focal points in their respective spaces. Natural and organic designs mix with geometric and mandala-inspired patterns – always emphasizing the colour theme of their particular location, and reinforcing the overriding bohemian vibe.
8. Furniture & Fixtures
The resort’s furniture is predominantly in natural, materials – woods, cane, rattan, bamboo – crafted in to bespoke designs that convey an inviting comfort.
Solid wood grains are exposed by wire-brushing, and further expressed by liming, providing a tactile, high-touch experience that will mature over time.
Accent furniture pieces act as signatures in their respective pavilions, and emphasise the bohemian theme, from the tall, filigree peacock chairs of the Pool Bar, to the lattice-backed loveseats of the spa’s arrival pavilion.

9. Artwork
The resort’s artwork comes in a number of forms – from evocative, reef-inspired abstract paintings, to three-dimensional bohemian hand-craft hangings, to delicate feather-adorned wind-catchers.
Bohemian style meets contemporary luxury at The Nautilus and we’d love to make your luxury bohemian style escape a truly unforgettable experience. To enquire, contact at any time [email protected].
